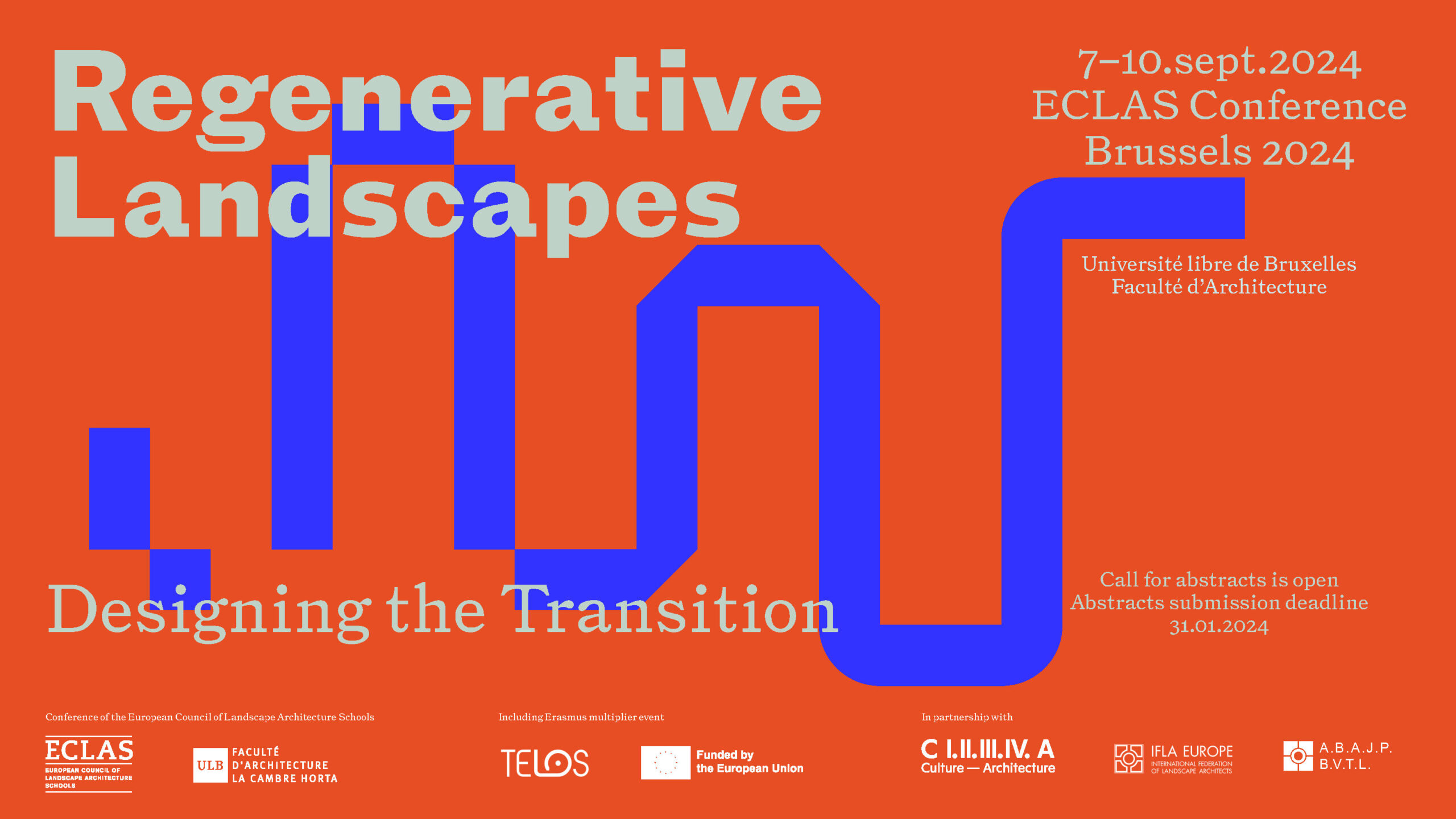Conference Excursions 2024
The conference day is Sunday, September 8, 2024, which is in advance to the core conference days.
We recommend you attend the doctoral colloquium on September 7 and then continue with the excursions on Sunday.
We offer three excursion types, more details will be shared soon:
- Antwerp (by bus) – booked out
- Charleroi (by bus)
- Brussels by foot (various groups)
- Download detailed excursion programme
The costs for the excursions are included in the overall conference registration fee.
You can register as part of the conference registration.
